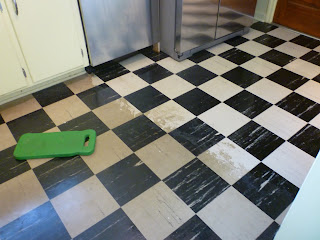Well, if that is true, this house didn't have much heart.
It was small and ugly and yellow! TOO MUCH YELLOW!
The walls, the cabinets. the countertops. Yellow.
I use to like yellow now I can't imagine having a yellow kitchen ever again!
See what I mean?!
And look at the floors....
I had started to strip them of the old wax in this picture
and I was thrilled with the difference.
(I did it the day before we left on vacation to Oregon 'cuz that's how I roll :)
The new dishwasher and refrigerator
are already installed in this picture.
When we bought the house the dishwasher was portable
and the fridge was small.
The stove was big.
And there was a "wonderful" folding screen between the kitchen and dining rooms.
I had forgotten that until I saw this picture.
It came down immediately.
The kitchen looked like this for far too long!
Just this spring we decided it was the "next room"
on the list
and I was ready to jump in.
We were unsure at this point if we were going to stay in this house or move
so we both thought it best to make due with as much of it as possible.
We had already added on the pantry
(I'll show that in another post)
so we had plenty of storage.
Warren revamped some of the cabinets and made new drawer fronts and doors.
We had a new apron front sink installed,
a polished brass faucet (of which I removed the lacquer so that it could patina),
appliances, floor (this was installed just a couple of weeks ago),
the walls and cabinets painted white (my job),
and the most wonderful of all?
New quartz countertops and carra marble backsplash....
oh ya, new hardware and hidden hinges,
an antique schoolhouse type light fixture
and Warren covered the exhaust fan with style!
(I so love how that turned out)
The shelves came down on either side of the sink, instantly updating the look.
The cabinets to the left of the sink were then left looking strange as one bumped out weirdly.
Warren took the side off and changed it out with doors.
Almost looks like it was designed that way!
The cabinets over the fridge were added onto for depth as were the ones running
along the right side of it.
In this picture you can see the door to the pantry.
I chose an old door, with character.
I want to take this door with me.
It's staying. Subject closed :)
On this side of the kitchen we cut a pass thro into the dining room.
Warren, again, added onto the depth to these cabinets and put
pull- outs in all the lowers!
The cabinet to the left of the opening was made to fit the microwave.
I chose quartz countertops in a solid gray so they would go with this:
My tile!!!
I am so in love with it.
Warren installed it himself and did a great job.
It's a basic subway but the small details make the difference...
and this is the new floor.
We didn't change it much.
Before it was a black and cream colored check
and we switched to a dk. gray and white check.
The new check is a little bigger and softer looking.
I'm loving the new look of this room
and the function is an added bonus!
and the function is an added bonus!
Believe it or not, I actually have empty cabinets here and there
since I have the pantry.
It's got plenty of counter space I need
and it feels airy and spacious.
And it's not yellow.
That alone is huge.


















No comments:
Post a Comment