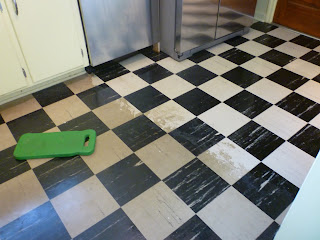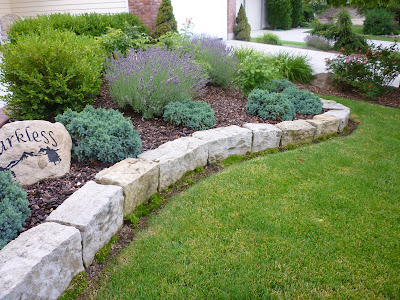Most of you probably know by now that we've moved!
A little over a month ago we packed up our Element and a little u-haul trailer
and made the trip acrossthe states to Boise, Idaho.
I must admit, it was harder to leave Cleveland, TN than I expected.
Of course, we left kids there, and that was brutal,
but also we left many good friends
and a church body that we had come to love.
We still miss them all....
With that being said, we are settling nicely into Boise living.
We have a little 2 bedroom apartment that is right next to the greenbelt.
Even though it is cold here right now we have taken advantage of it for walks.
It goes along the river and a small lake just steps from our parking lot!
Just beautiful.
We are looking forward to spring weather so we may take even better advantage of living so close.
Our apartment itself is nothing special but it was plain and neutral with a good floor plan.
Since we hadn't brought any furniture with us,
I spent the first week shopping antique and used stores with my sister.
Such fun!
I'm not finished with the whole place yet
but enough that we are able to enjoy being here.
Today I'll show you the most completed room:
The living room
This isn't entirely the before but it is the beginning!
The bookshelf is the only piece of furniture
we had brought with us.
And that was because it went in the first!!!!
Everything else got taken off the
list as we filled the trailer up!
My Mom and I had already painted the wall on the right.
it had been a dark brown-green color
and the room gets very little light because of a huge tree
outside. It made such a difference!
I'll show you the "after" of the stand the TV is on in a minute.
The office chair is just that - in our office now
as is the "wood couch"
looking down the hallway.
the kitchen is to the right.
Here is the TV stand after!
I sanded and then lime-waxed the top
so that the oak is more gray instead of orange
and painted the base.
The living room after.
This is what you see as you come in the door.
I ordered the love seat online from Home Decorators.
It has a natural linen slipcover.
The two chairs are from World Market
and they are called "The Vanity" chair in flax.
The wicker coffee table is vintage and naturally grayed.
Here I am standing by the hallway....
The basket in the corner holds the TV components.
The picture is "Goodwill".
The lamp is from Target and the shade is World Market.
The curtains I had bought several years ago in Twin Falls, Id.
at a second hand store for $6 a panel!
They are crewel, lined and amazing!
Here is a closeup of the two things I based the living room on.
The pillow I took out of our master bedroom in TN
and the curtains.
looking toward the hallway
I bought the bench to go outside by our front door
and then liked it here :)
The locker baskets are ones that I had brought along.
Our carpet looks orange in these pictures but really it is a nice
medium brown...
a closer look at my area rug...
I'm sure as time goes on I'll tweak it now and then
but for now this is our living room.
We are feeling right at home.






















































